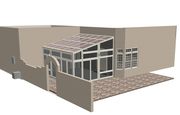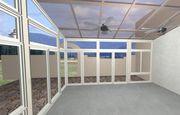SunnyRooms.com
Adding footage is a great way to add value to your home when you sell it
More importantly you and your family will benefit from the added "elbow room" while you are still living in your home!
What is a SunnyRoom?
SunnyRooms have been desirable since people have been building. The Romans called them solariums; Light and airy spaces for socializing and relaxing, games and sleepovers. A SunnyRoom brings the outdoors in and can bring all the comforts of well built space closer to healthy outdoor living.
Styles available include:
- Solid roofed with glass walls with a straight edge
- Glass roofed with glass walls with either a straight or curved edge.
- Interiors can be aluminum, wood, vinyl, or conventional materials
How Important is the glass?
Depending on the functionality you desire for your new SunnyRoom you will want to carefully consider the glass or "glazing" options available to you
Single glazed stops wind, but has very little impact as an insulator
double glazed clear is better than single glazed, but does nothing to block harmful uv rays
double glazed tinted is the next step and begins to address uv
double glazed tinted with a specialty uv coat is the best technology of the last century
double glazed, lowE, specialty coated, gas filled, with sheeting properties is currently the best performing glazing system available for your SunnyRoom.
Other factors including directional orientation, tree shading, foundation/floor/slab thermal efficiency, roofing, and heating/cooling methods and equipment selections can have a significant impact on the overall performance of your room.
Customizing and Personalizing Your Sunnyroom
SunnyRooms can be any size or shape, and can be as simple or grand as you would like them to be. They can be sunlit porches or be built to qualify as heated living space. All SunnyRooms are designed to take advantage of the benefits of sunlight. In some settings the lighting and thermal efficiencies must be weighed together to produce the optimal new space.
What constitutes code compliant increased Heated Living Area for a real estate appraisal?
- The room floor must be at least 6" above the grade.
- The room must be heated by a permanent infrastructure heating source sized for the room (gas or electric heat that is not portable)
- The perimeter of the room must have an insulated contiguous footing that meets the depth requirements for local building codes or if the room is on a raised deck section then the floor must be rated at or above the r-value required by local building code
What other code issues are there?
- Roof snow loading requirements for your area must be met
- Egress code does not allow a SunnyRoom to cover a bedroom window or door to the exterior of the home unless another code compliant egress exists from that bedroom, or will be created at the same time as the SunnyRoom is being constructed
- Electrical must meet all local code requirements. Homes built before 2001 may require significant upgrades to electrical service panels to be in code compliance
- Landings for exterior doors must be provided and properly lit to code
- Setback requirements exist on all residential properties and must be complied with or a legal variance must be obtained from your local building department prior to the start of the construction of your SunnyRoom
- Lead paint in or on homes built before 1978 must be handled in accordance with federal abatement regulations. Failure to comply can result in a $37,000 fine and even jail time.
- Your specific project may have other unique requirements
What about Architectural Committees and Home Owners Associations?
Many modern neighborhoods have covenants that compel homeowners to seek approval by an application process for any alterations on the exterior of a home in the neighborhood. It is best to follow the guidelines. If your proposed work does not meet with approval than other legal remedies may be available.
SunnyRoom Construction Options
A few common options from budget friendliest to most elegant
- A room made up of aluminum framework, foam wall filler panels, and aluminum windows with a foam roof As a porch
- A room made up of aluminum framework, foam wall filler panels, and aluminum windows with a foam roof As heated living space.
- A room made up of aluminum framework, foam wall filler panels, and aluminum windows with a glass roof as a porch
- A room made up of aluminum framework, with glass kick panels, transoms,and trapezoidal pieces, and aluminum windows with a glass roof as a porch
- A room made up of aluminum framework, with glass kick panels, transoms,and trapezoidal pieces, and aluminum windows with a glass roof as heated living space
- a "stick built" room utilizing conventional construction materials
- A timber frame style conservatory with aluminum clad wood framing members and a glass roof
- High end conventional constuction with specialty features and architectural embellishments
There are many more potential design and budget options available. The rule of thumb suggests that a SunnyRoom project will run somewhere between 14% and 25% of the value of your home. The larger, more functional, and more elegant your new structure is, the more your initial investment will have to be to achieve it. Financing options are of course available O.A.C.

